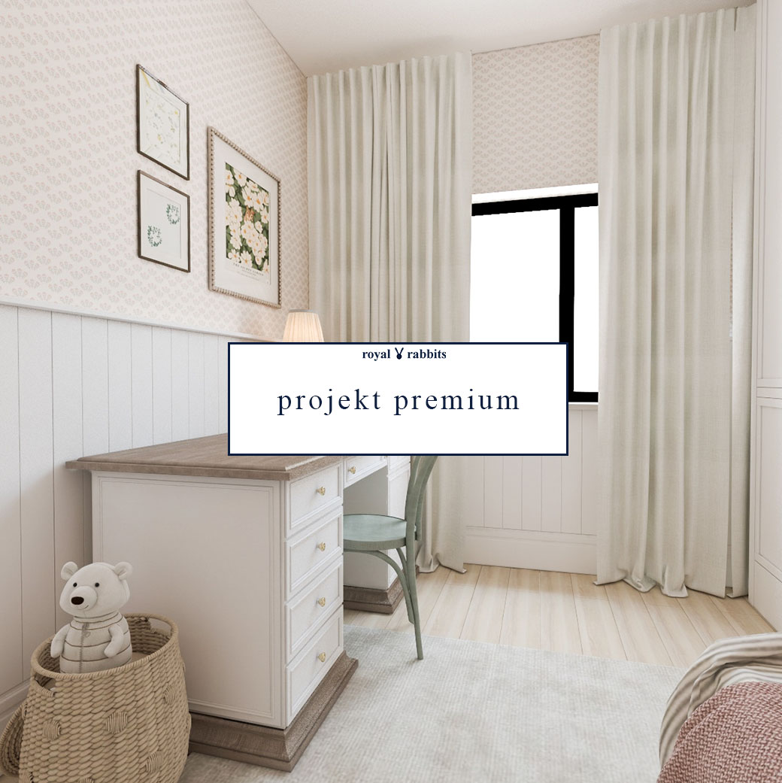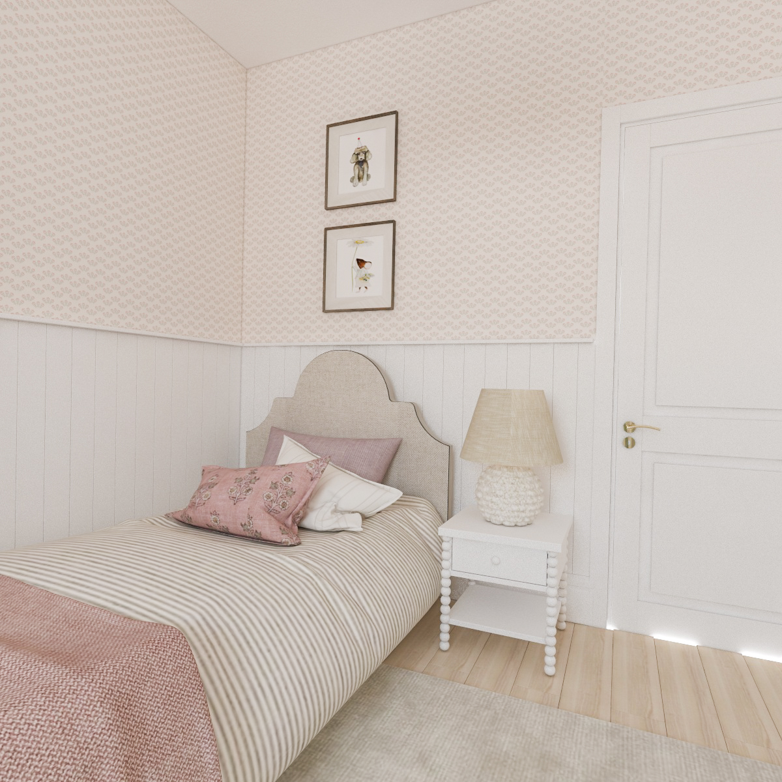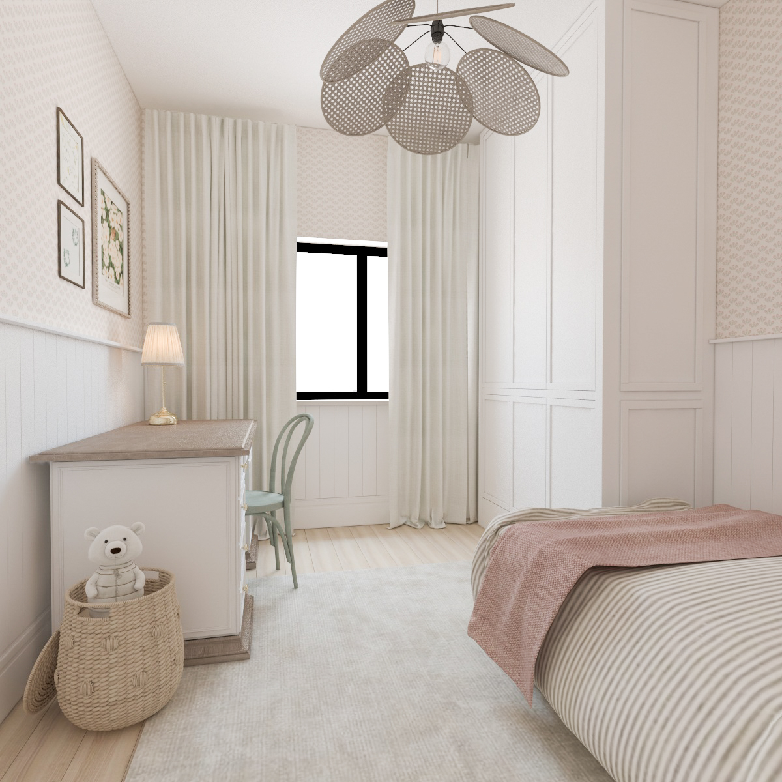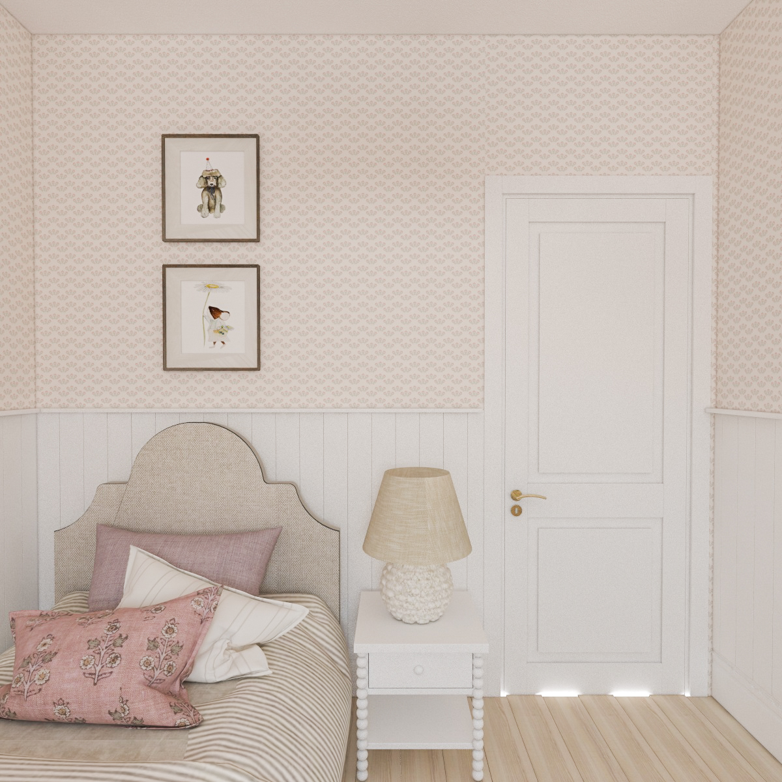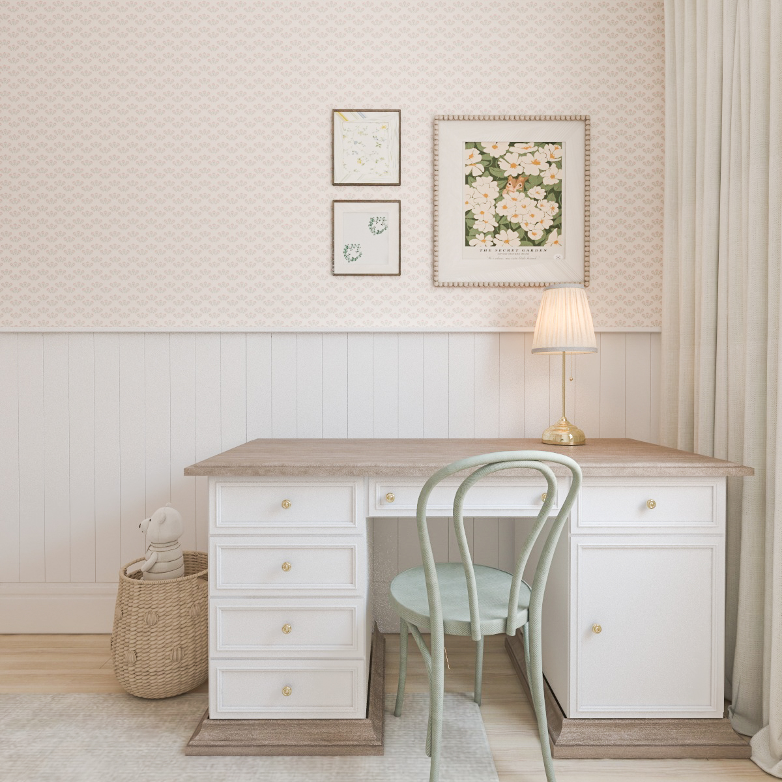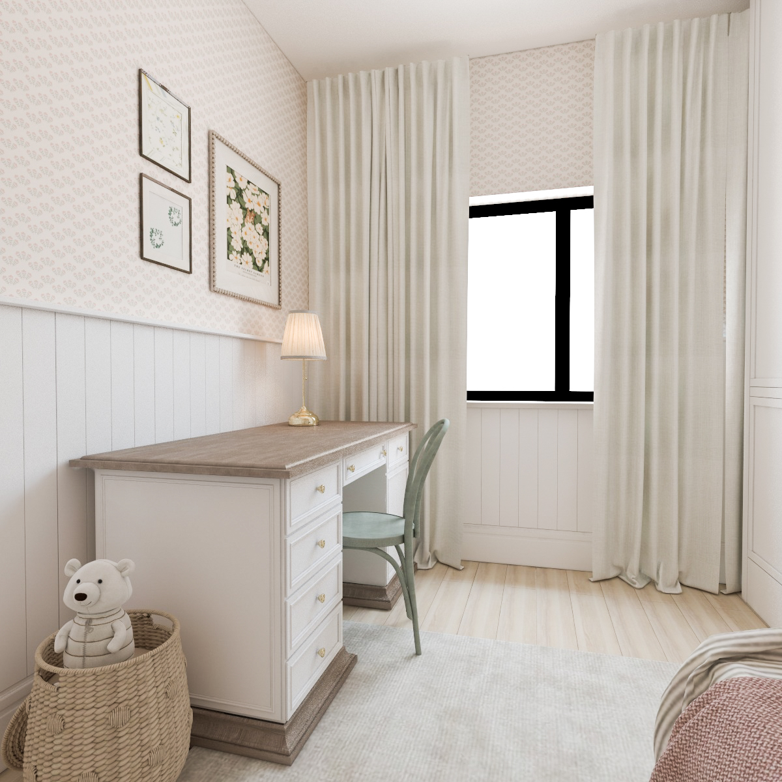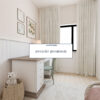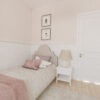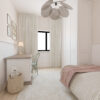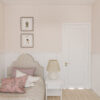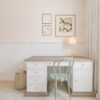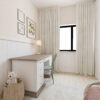Individual design of PREMIUM children's room
1490,00 zł (1211,38 zł net)
- 3 x 1h online consultations
- Moodboard with shopping list of base items
- Color palette
- Suggested accessories for styling the room
- Discount on our products 🙂
Additionally:
- A minimum of 3 visuals of the room 🧸
- Technical design of the room ✏️
Average project duration 14-21 working days.
Mark the Week in which the project will begin:
PREMIUM children's room design
Room design for baby, boy, girl, teenager
- Are you dreaming of a Royal Rabbits style room?
- Want to gift your child a dream room?
- Don't know where to start designing a child's room?
- Do you want to create a pleasant room for your baby?
- Or maybe you don't know how to transform a difficult space into a children's room?
- Wondering what a children's room should look like that will last for years?
Nothing could be easier! All you have to do is order one of the children's room design packages from us. We will help you with it !
Make an appointment with us for a consultation and let's design your child's room.
WHAT DOES THE PROJECT LOOK LIKE IN THE PREMIUM PACKAGE?
- After purchasing the project and setting the dates on our calendar, you will receive a questionnaire to fill out.
- The next step is to send the completed questionnaire, dimensions of the room and photos of inspiration to our address.
- We schedule a consultation online.
- Then you will receive from us a summary of colors, furniture and accessories.
- You can make corrections to the submitted statement (moodboard) twice.
- After revisions, you will receive: visualization, technical design, moodboard or statement with marked elements, color palette and discounts on our products.
What does the premium design include?
Inspirations
In the initial phase of the project, the architect interviews the client about his requirements for the project and his expectations. Based on this, an inspiration board is created.
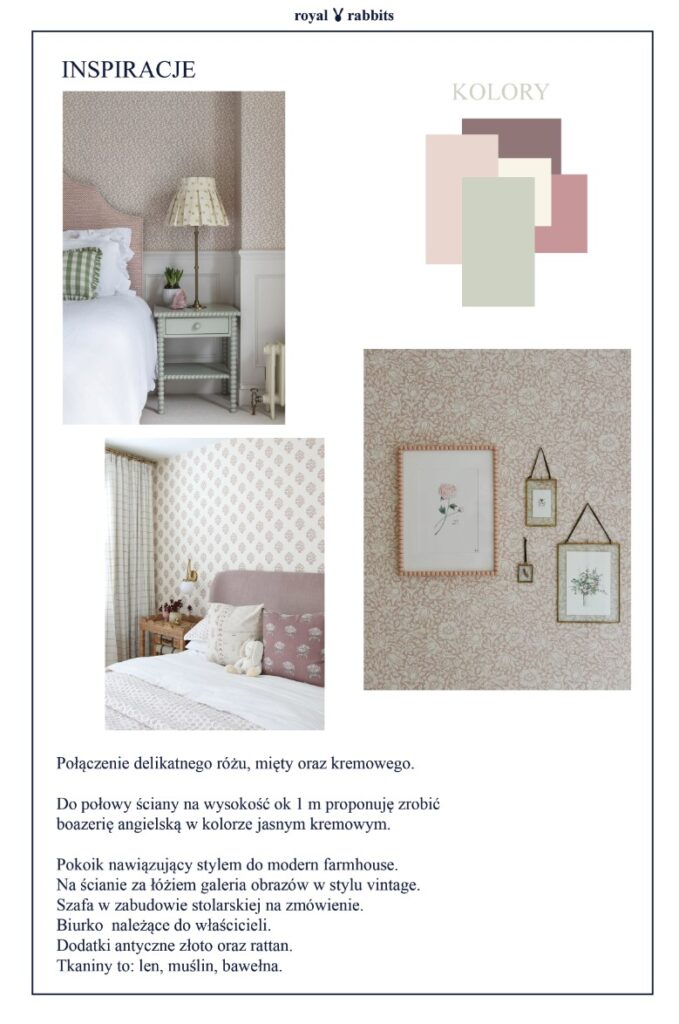
Moodboard
After preliminary analysis with the client, a color and material chart is created on the basis of the actual products that will ultimately be included in the project, which helps to shape the vision of the interior.
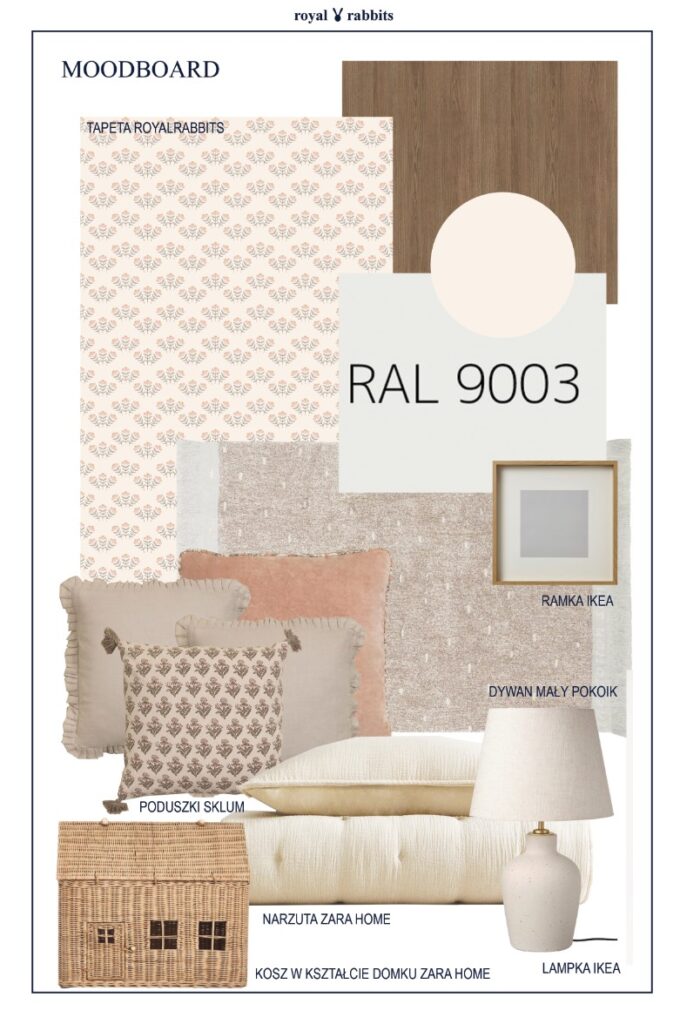
Visualizations
Presentation of the interior design, which shows how it will look when completed. This is an attractive and most understandable way for the client to present the architect's idea.
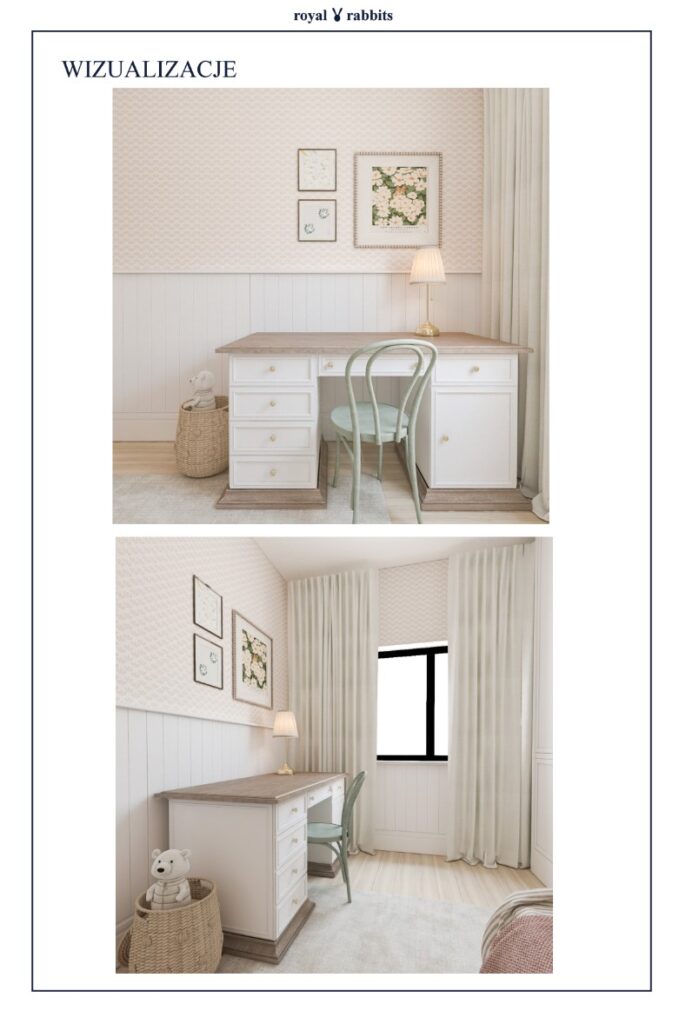
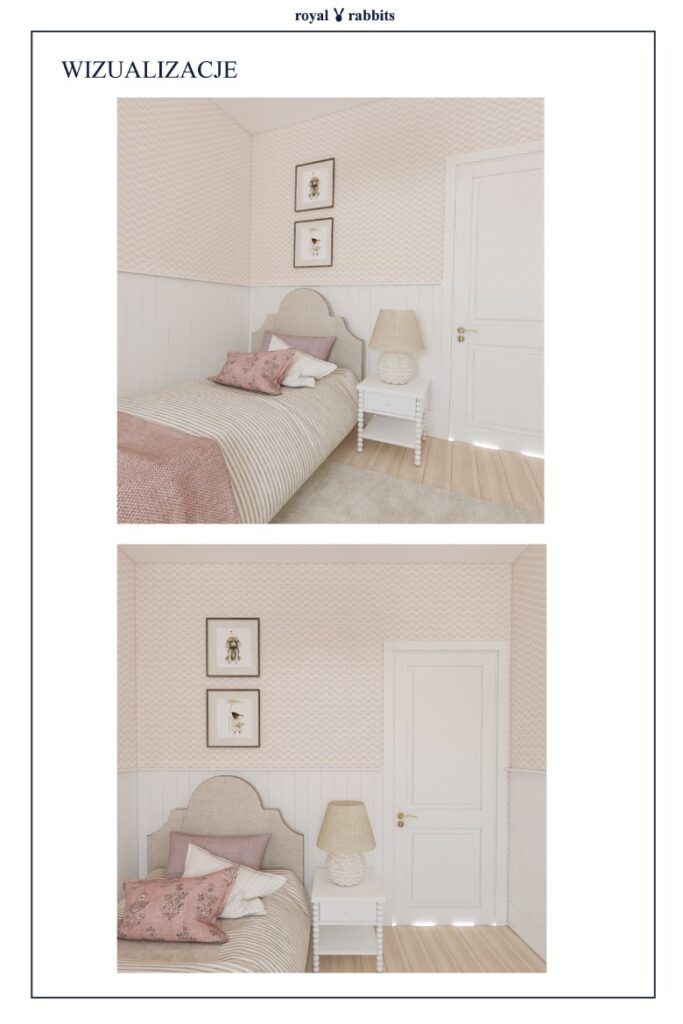
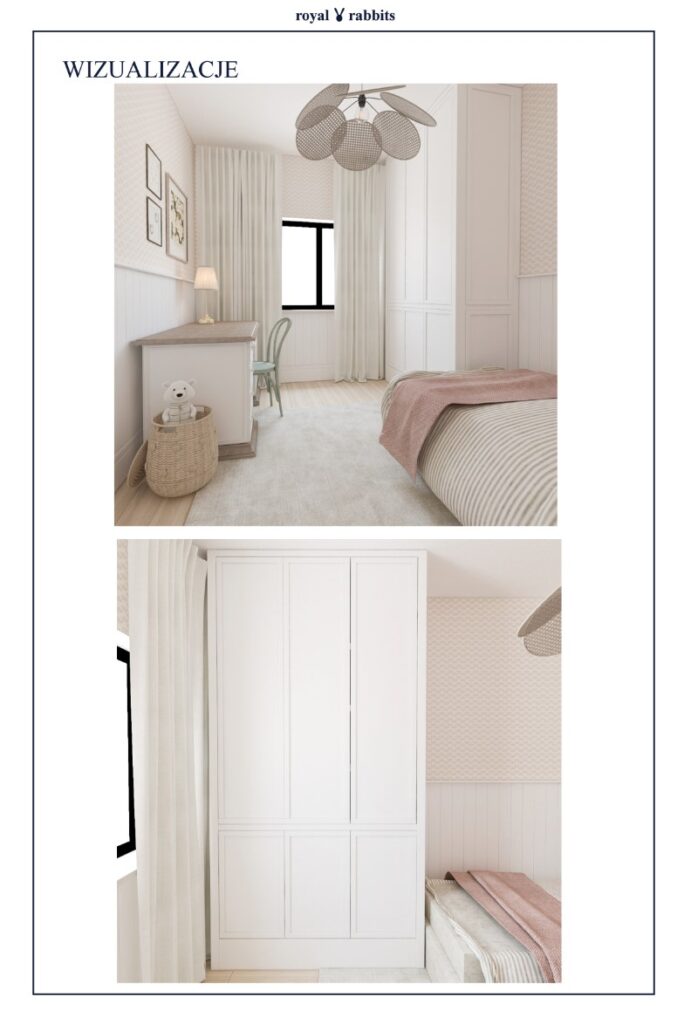
Technical design
The technical part includes an analysis of the functional layout of the interior on the basis of which the final technical design (projection) and wall views are drawn. When there is a need for changes in the project installations, such documentation is also being prepared.
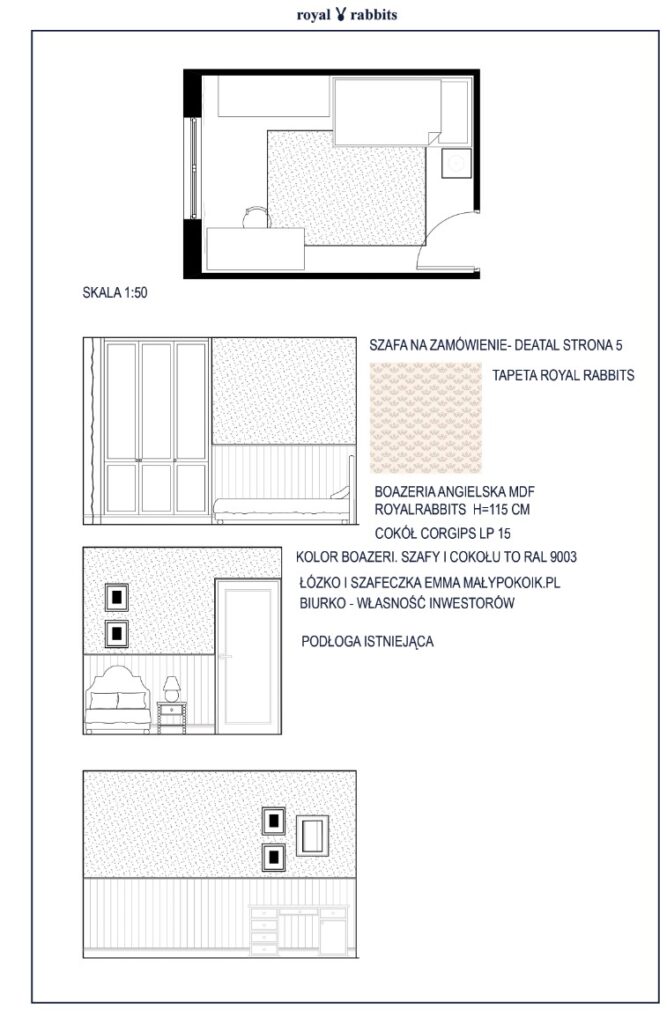
Details
When non-standard solutions are used in the design of a room, a detail design is prepared to make it easier for professionals to implement them.
These can be elements, i.e., individual carpentry or wall stucco or English paneling.
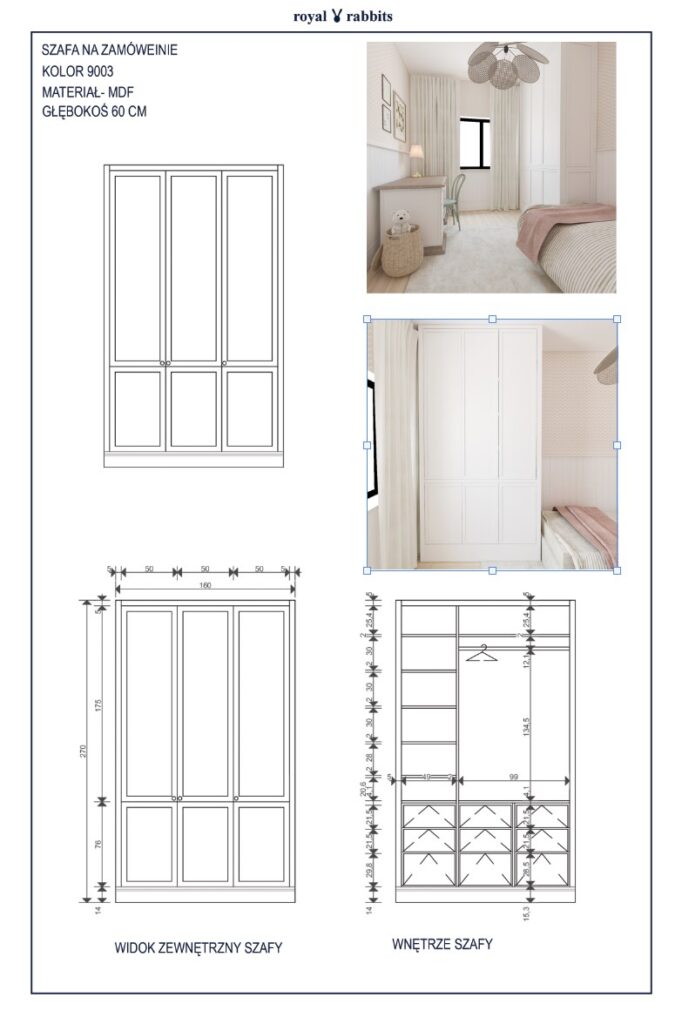
Shopping list
The material table, otherwise known as a shopping list, contains information on what products and materials were used in the project.
In this list you will also find information on the quantities needed for the project and the approximate prices of the products
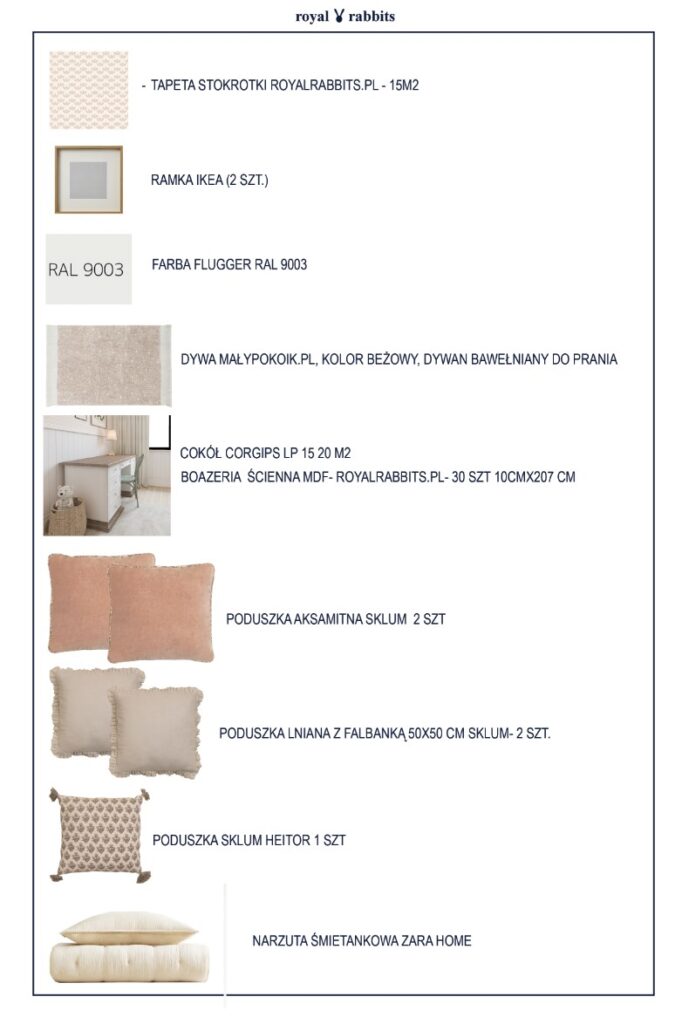
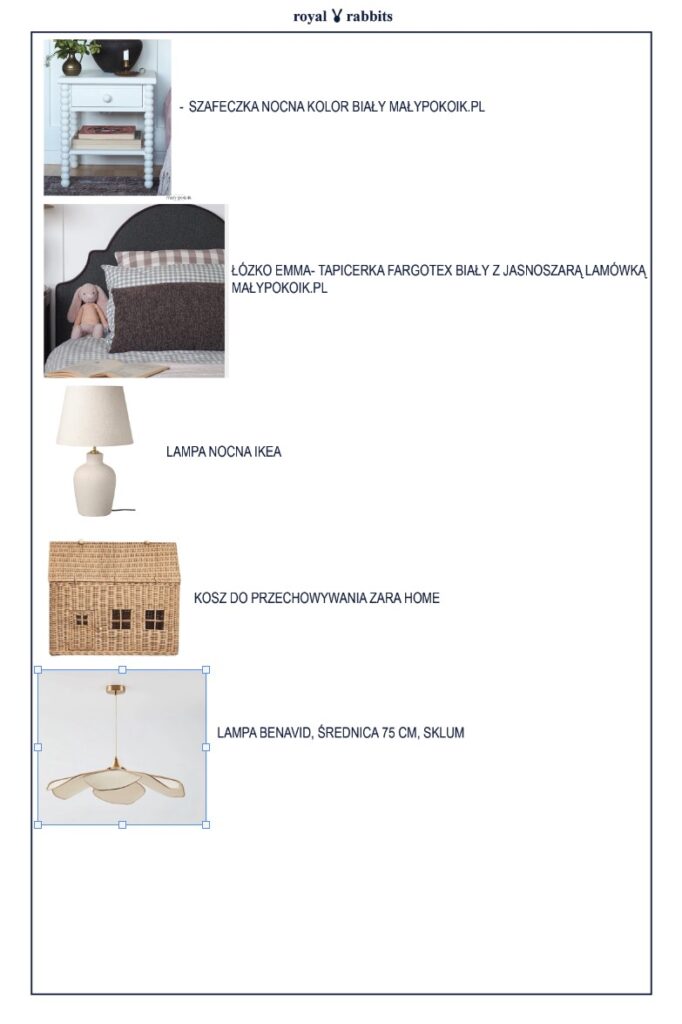
Do you have more questions?
We will be happy to help you

